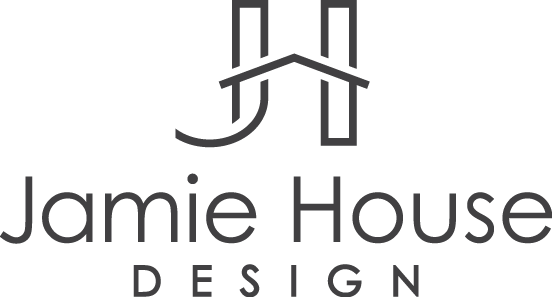Introducing Client #makingtheburbscool
We have a great client that purchased a mid-century modern home in the suburbs of Houston. They currently live inner loop (inside the city near downtown) and will be moving to the suburbs to have more space. But they wanted to do it in a cool way. No mass produced builder homes or master planned communities.
And hey there’s nothing wrong with those things if that’s the lifestyle you want. I have my own issues with it after going to high school in Katy Texas but I don’t judge what’s best for you.
The house was built in 1977 and largely untouched. Heavenly.
So often these amazing homes have been remodeled to the point of losing the style that makes the homes so unique and cool. It’s refreshing to find a home that has most of the original layout and materials, in good condition.
The pictures I’m sharing are before images.
Those gorgeous saltillo tiles run through the entire 3400 square feet of the house! And the ceiling. Bananas. We need a new front door. We need to paint the beige away. Those giant track lights need to be modernized. Otherwise this space is awesome. Just some interesting furniture and done.
That ceiling though right?
This is what I talk about when I talk about the importance of architecture. That ceiling elevates the space in a way that furnishings and all of the layers of finishes and accessories never could.
If you’re holding your breath in fear that we’ve ruined this space you’ll be happy to hear that no wood was harmed or painted in the remodel of this living room/ dining room.
The kitchen is a bit…underwhelming. Both in terms of style and use of space.
The pantries take up an enormous amount of space for the little bit of storage they provide.
It feels like the entire kitchen is pushed into the corner with at least the same amount of space at the other end for a table. A table does not need that much space.
The appliances are old and need replaced. The counters are tile and harder to clean than solid surfaces. The island provides little additional workspace.
All of that was redone. I’ll do another post with details. So. Many. Details.
One thing I do like is the original flushmount light fixtures. They’re a style that’s being recreated today. We reused them in different spaces.
The master bedroom is big. But with no clear spot for the bed except under the windows. I really try to not do beds in front of windows but sometimes that’s the only place that makes sense. In situations like this I have to design the bed around the windows. Incorporate the windows. Make the windows make sense.
This space needs new lighting.
New window treatments.
And to lose the beige. Beige beige everywhere.
We discussed changing the layout but ultimately kept it the same. I’ll show my concepts for how it could be changed in another post.
The master bathroom with connected wet room and connected closets needed some work. It didn’t feel like a clean refreshing experience.
We kept the layout the same.
We kept original cabinets throughout the house.
The entire wetroom changed. We didn’t keep any of the original materials. They felt icky. I always change what feels icky.
We added style that feels modern but still connected to the original vision of the house.
The study is the only room with wood floors. The sloped ceiling goes down to around 5’-8” high.
The shelving is then fairly short too.
The stained glass stayed. I wish I knew the story behind that. Surely there’s a story to why it was installed there originally.
We changed the lighting. No more giant eyeball fixtures or outdated big track lights.
I did paint the bookshelves in here. And enlarged them.
Otherwise other than paint we’re leaning heavily on cool furnishings to finish this space.
We've been redesigning this home over the summer and it’s almost completed now.
This project has been done entirely with me in Berlin. I have not set foot in this house. Although I can’t wait to do so!
Katie has been on site often. We also had a really great contractor that was good at communication. And a client that’s good at communication. All key to success for us.
I’ll post how we remodeled the kitchen and bathrooms in detailed posts coming soon.
We did furnishings in this home too but the final pictures with furniture won’t come till early next year at the soonest. We still have deliveries arriving and are still working through some details of furnishings. And then the holidays will be here. We don’t do photoshoots during December holidays.
Jamie House Design is booking for 2020 new constructions and remodels. Contact us to discuss how we can best help you can have your dream home.
